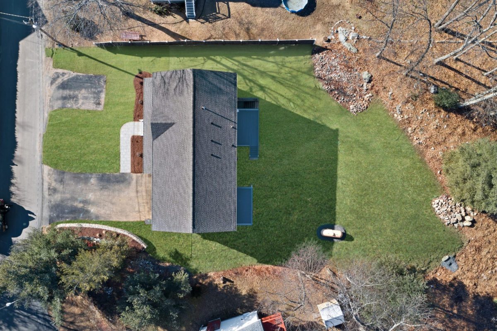
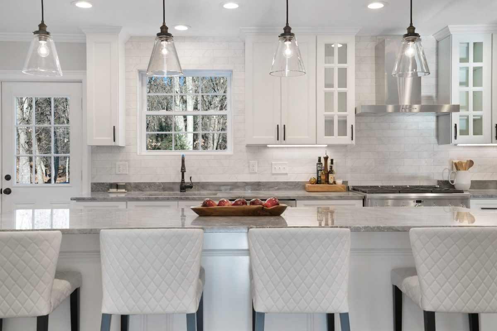
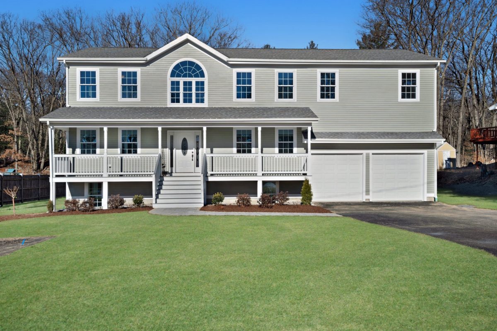
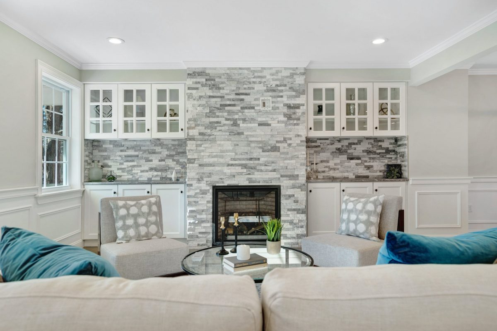
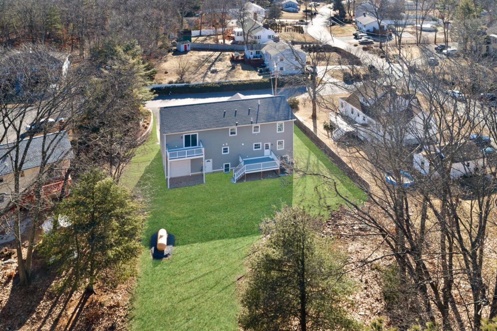
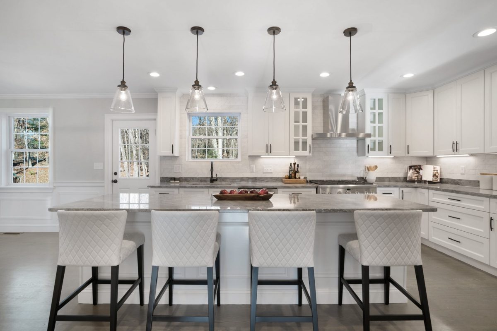
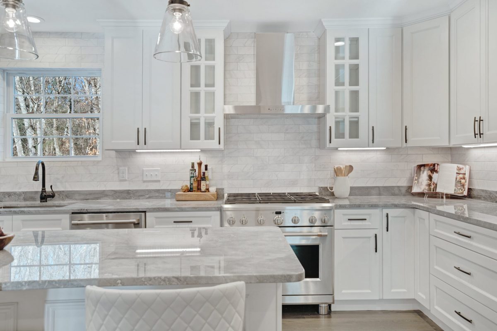
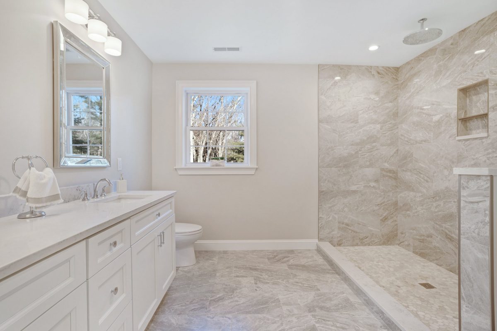
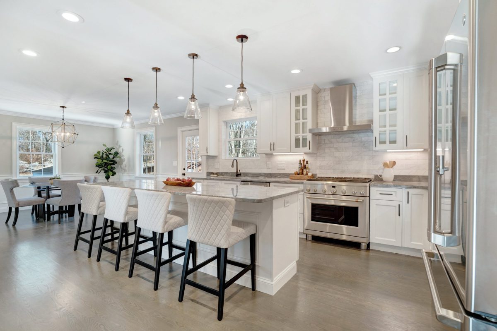
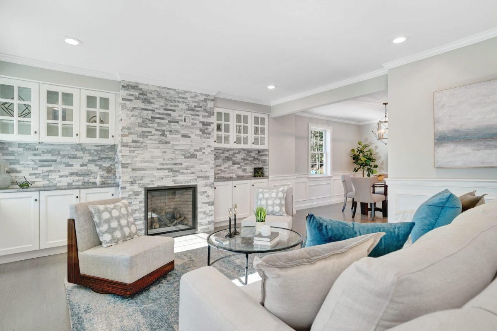
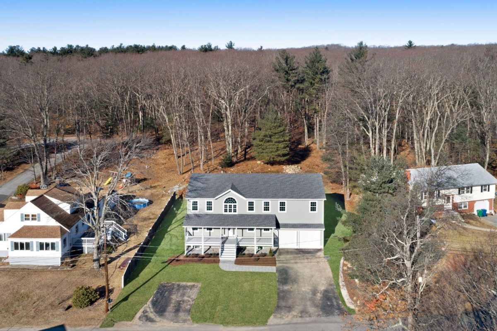
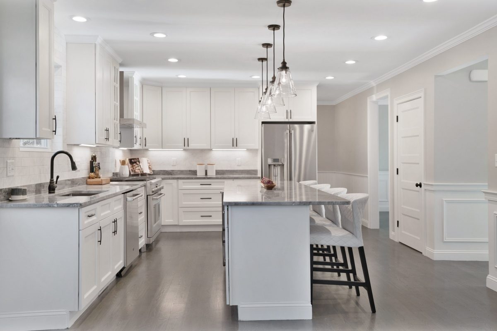
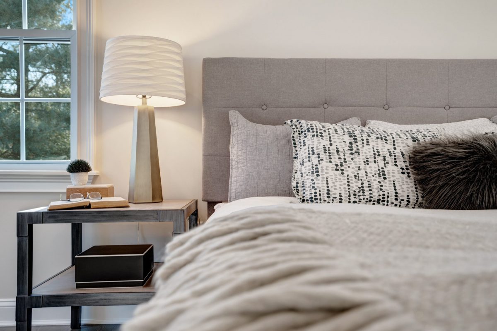
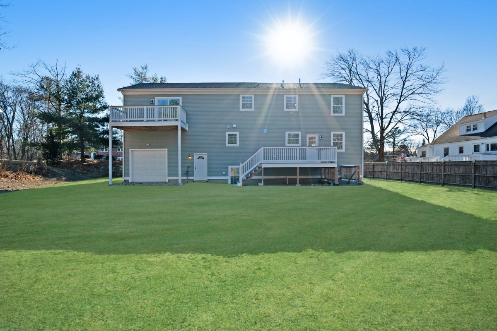
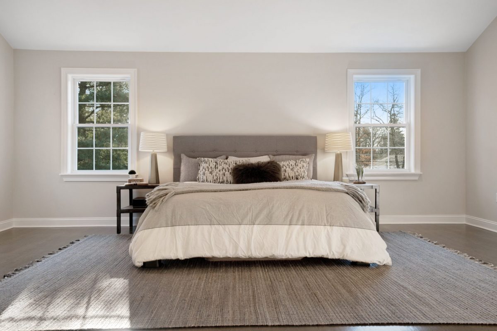
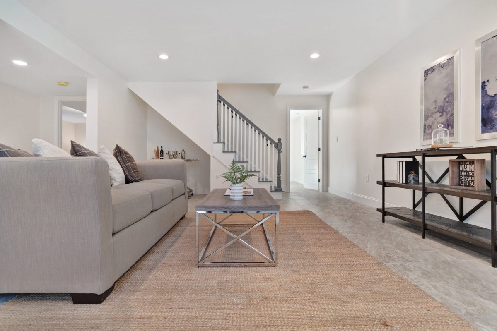
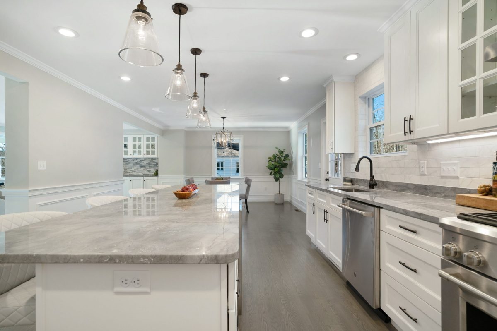
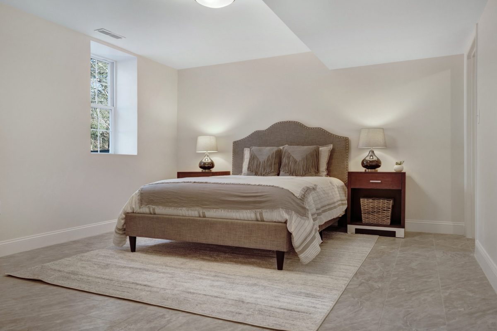
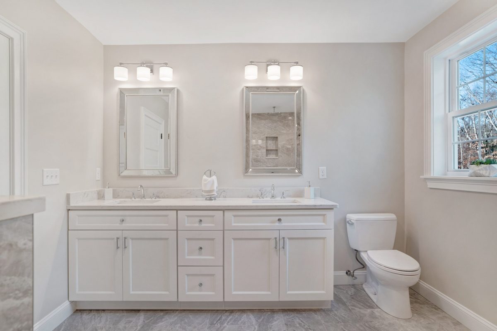
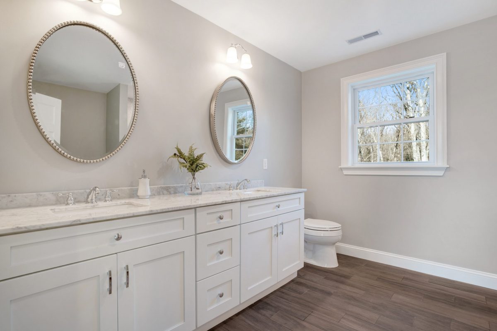
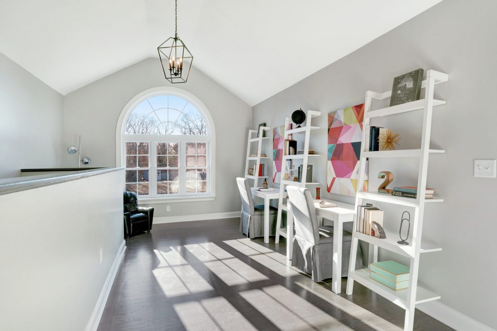

Beautifully designed new construction home in Burlington, MA
Listed at $1.25 Million, this home crosses all the T’s and dots all the I’s. This house was designed specifically for multi generational living. Spacious living room with a gas fireplace surrounded by custom stonework and built-in glass cabinetry, crown molding, and shadow boxes. Your eat-in kitchen features a Brazilian Donatello Dolomite island + countertops, tile back-splash, wine fridge, and hood vent. GE Cafe 6 burner range, refrigerator, and dishwasher. Formal dining room. Mud room with cubbies, hooks, and beadboard.
The second floor features a vaulted ceiling master bedroom, dual walk-in closets, and a private deck that overlooks your secluded lot that backs up to Mill Pond Conservation. The master bath is equipped with an over-sized tile shower with frame-less glass doors + rain shower, dual vanities with granite, and a built-in linen closet. The basement features a living room + dining area, office, wetbar, a 5th bedroom w/ large walk-in closet, a walk-out basement, and full size windows for tons of light!